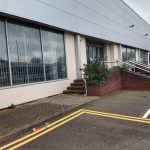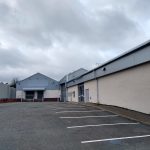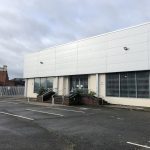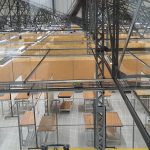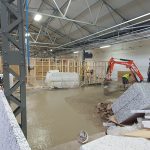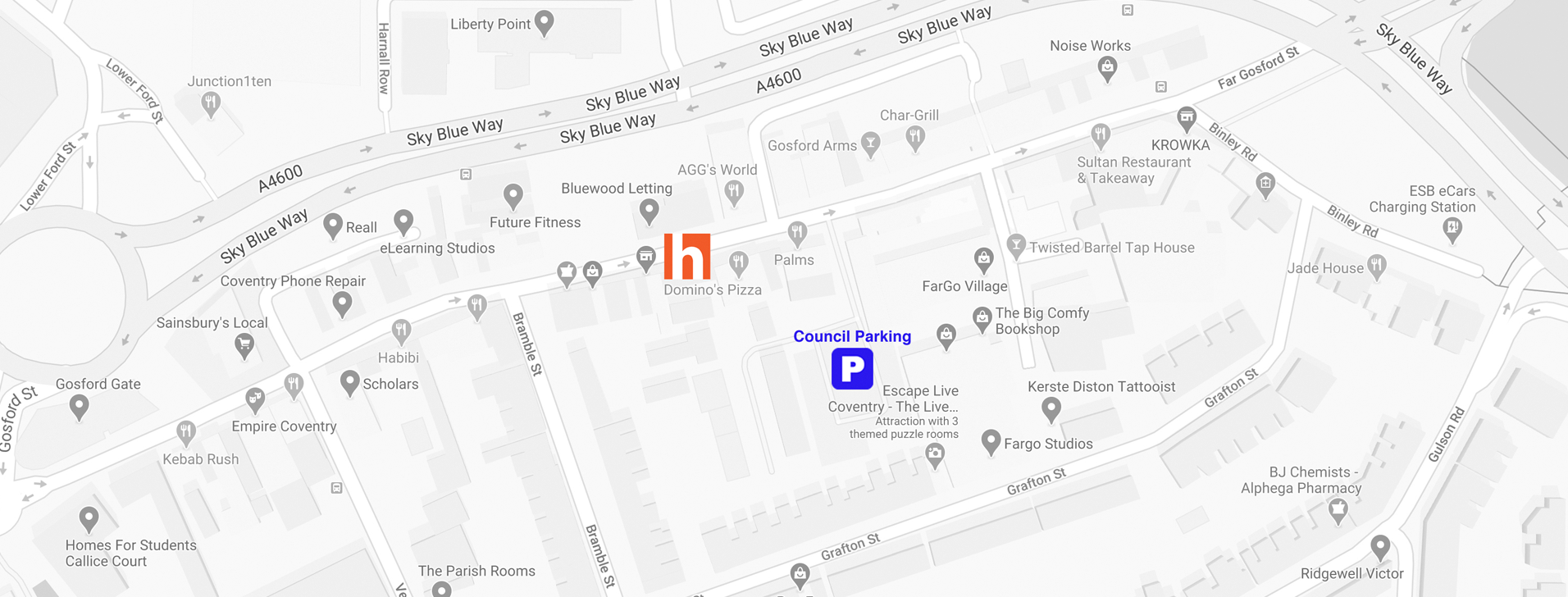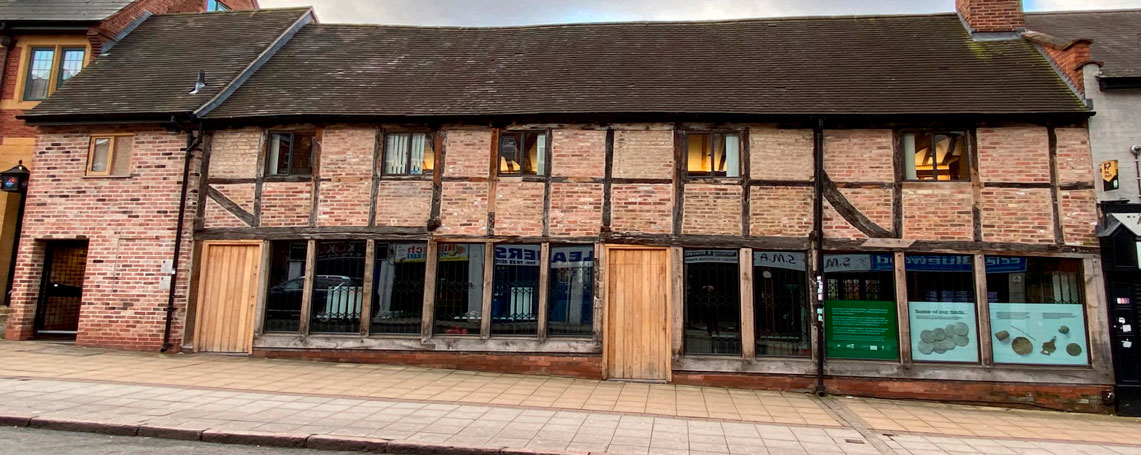Faculty of Arts & Humanities, Coventry University
Refurbishment
The project consisted of the refurbishment and conversion of 3 ‘northern light’ style industrial units, into one large, modern facility to house The Faculty of Arts and Humanities for Coventry University.
It was a fast-track refurbishment with a project value of £1,800,071.00 completed in just 14 weeks. The works involved the demolition of existing internal office structures and the removal of a large flat roof. There was an extensive amount of work to maximise the gross usable footprint, by building up the existing floor slab level into practical teaching spaces and supplementary administration and staff areas.
We constructed hundreds of metres of OSB-faced, low-level partitions, to form practical work and teaching bays. The OSB remained in its raw state, however, the new plastered finishes and the mixture of old and new masonry walls were decorated with a sprayed emulsion finish. Existing floors were diamond ground and latex levelling repairs to the existing concrete floor slab as well as supplying and laying new specialist vinyl floor finishes and in excess of 1200m2 epoxy floor paint.
An elaborate ventilation & extraction system was installed to facilitate the woodworking department, several large gas-fired kilns in the pottery & clay modelling departments & the extraction of noxious fumes from the welding areas.
Being an artistic and practical work-based department, the Faculty required high levels of artificial lighting for fine art, fashion design, automotive design, ceramics, clay modelling and printing, in a building that no longer had any roof lights and only windows on 1 elevation. To enable these requirements, a sophisticated scheme of automated controls that measure the daylight levels within the building was designed and installed. This system automatically adjusted the level of the artificial daylight to best supplement the ambient light and meet the requirements of the Faculty.
We designed and installed the complete BMS system modules to work within the parameters set out by the existing centralised control system within the University’s existing BMS which was all controlled and operated remotely, by University at their Estates office some 2 miles away.
To meet current DDA standards, we designed, supplied and installed 2 large aluminium and resin ramps, and undertook the overhaul of the existing sliding security grilles, as well as the replacement of 4 automatic roller shutters.
External work included the making good and refurbishment of the existing finishes of the building fabric, included cladding repairs and render repairs, combined with areas of new rendered finishes, as well the refurbishment and re-spraying of the existing aluminium curtain walling and respraying of the existing external masonry finishes. We installed infrastructure for parking ticketing machines, palisade gates and bike shelters.
Gallery:
Description
Value:£1.8m
Client:Coventry University
Architect:D5 Architecture


