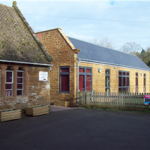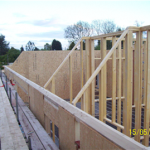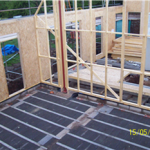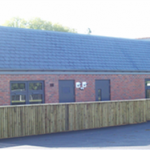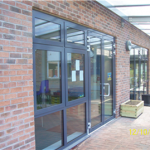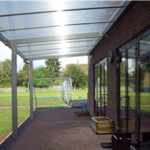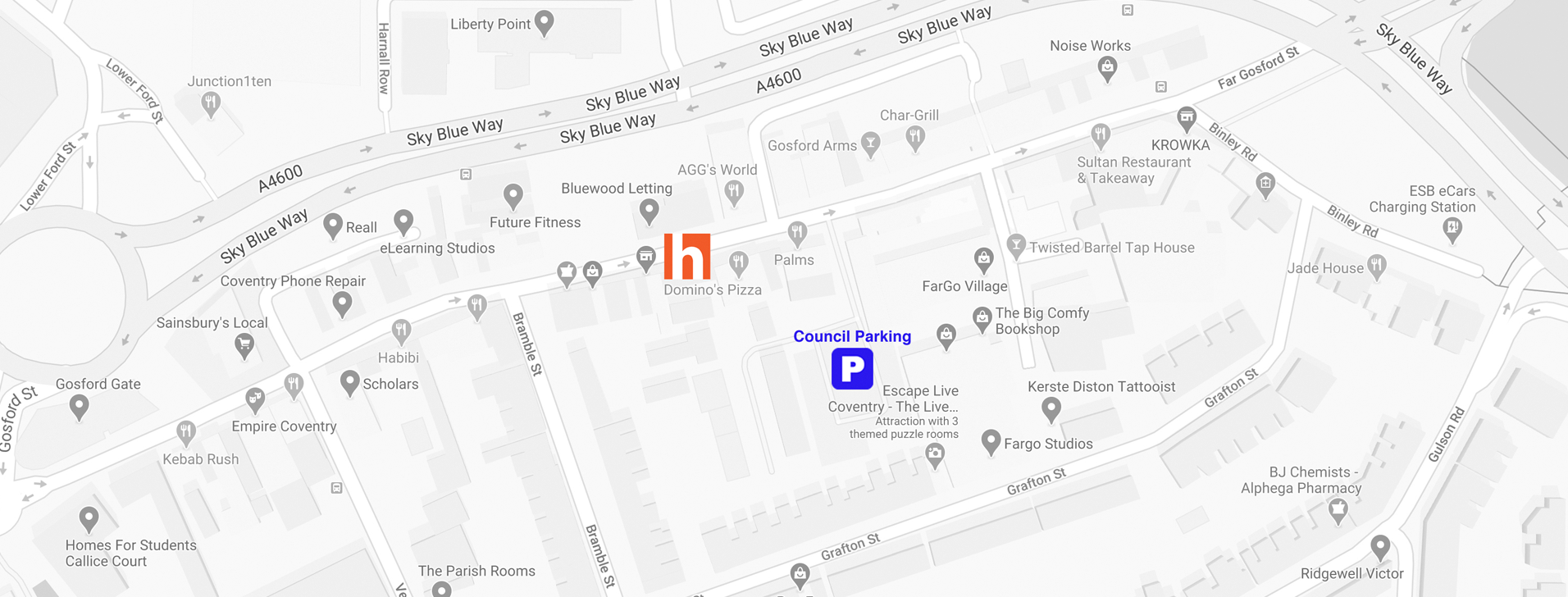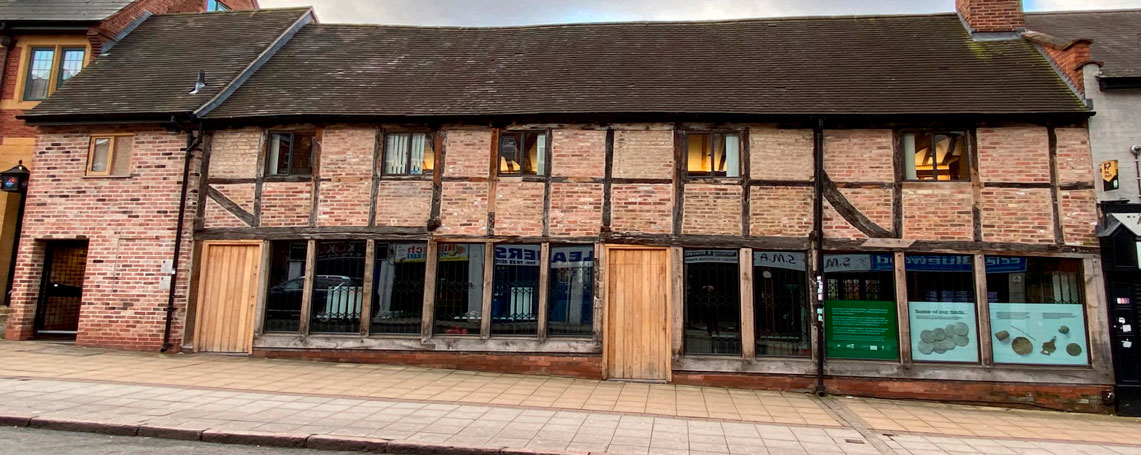Priors Marston Free School
Reconstruction
Priors Free school is a locally listed 19th century stone built primary school which had a 1960’s extension that was no longer considered fit for purpose.
The project involved the remodelling of the school buildings with the demolition of the 1960 extension (including a small detached outbuilding and the removal of an existing subterranean oil storage tank) and the design, construction and completion of a single storey replacement building at The Priors School, Priors Marston, Southam, Warwickshire.
Time was a major priority for the client and we therefore designed the building using the SIP system. The SIP panels were installed in 10 days which included internal timber framing and localized steelwork to support the roof. It was clad with stone to blend in with the existing school building to provide enhanced teaching space, enhanced thermal requirements and other facilities on an enlarged footprint.
The new build element attached to the existing school facility and all the work was completed within a live primary school environment.
Also required, was the relocation across site of an existing modular classroom building and provision on site of temporary teaching and storage facilities for the duration of the contract. This was a challenging project, due to the constraints of the site itself and the associated construction budget.
The site was constrained by the existing access routes and essential play spaces restricting the proposed construction activities and requiring phasing to enable the works to be completed and the school kept live. It was also a requirement that the existing nursery school building remain fully occupied and in use for the duration of the works on site.
During the main contract demolition and construction works, the primary school pupils were taught in the relocated modular and hired temporary teaching accommodation behind the existing nursery school.
As such, safe access and egress routes were maintained to the existing Nursery building and adjacent modular accommodation at all times, as the health, safety and welfare of all pupils, staff and school visitors was of paramount importance.
The new facility was built with many energy saving elements and has provided an impressive new facility that blends with the existing listed building.
Gallery:
Description
Value:£780,000.00
Client:Priors Free School
Architect:Turner Townsend


