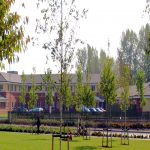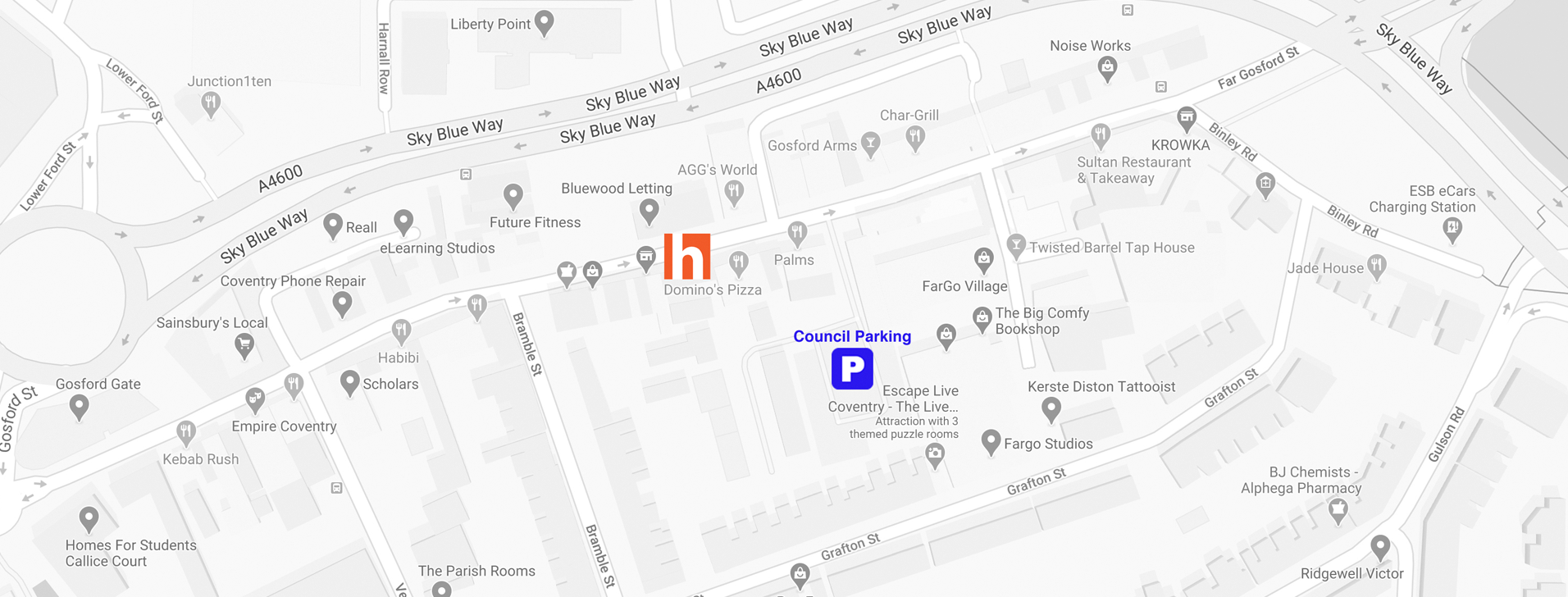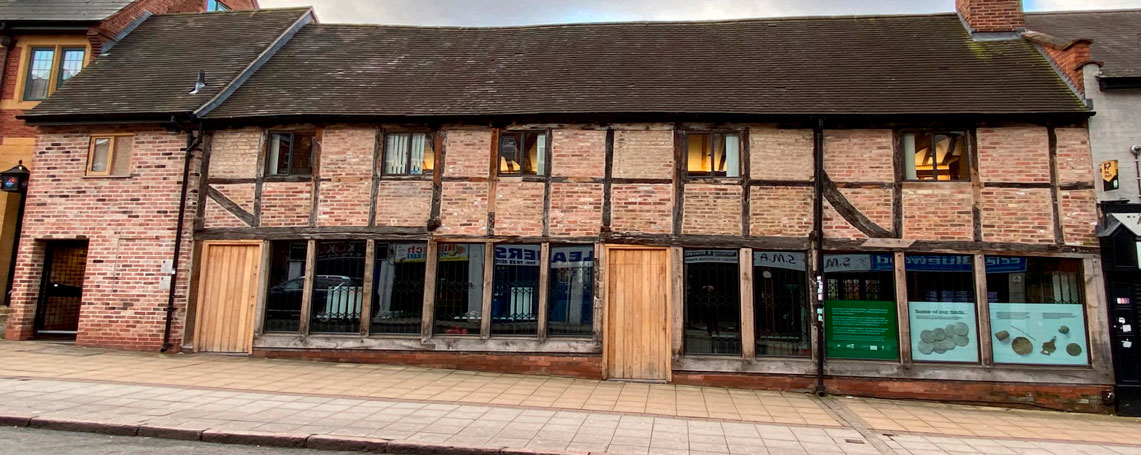Myton Hospice – Coventry
New Build
Myton Hospice is a 3500m² specialist facility as both a day care and residential hospice for those with life limiting illness.
It is part 2 storey and part single storey and has been built to extremely exacting standards. It has a curved wall and roof, and has both in situ and pre cast concrete elements that achieve excellent thermal and accoustic massing on the project.
In 50% of the area, exposed concrete finishes have been emulsioned only, to give a striking feature. The building achieved an air test pass of 4.8, demonstrating the exacting standard achieved on this prestigious project being over twice as good as the applicable building regulation standard at the time.
There were significant design elements of curved steel, faceted concrete flooring and roofing, in addition the Mechanical and Electrical packages had contractors design elements.
Gallery:
Description
Value:£5,900,000.00
Client:Myton Hospice
Architect:Hitchman Stone Partnership




