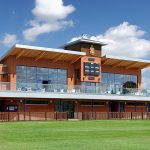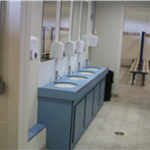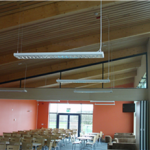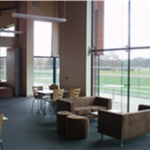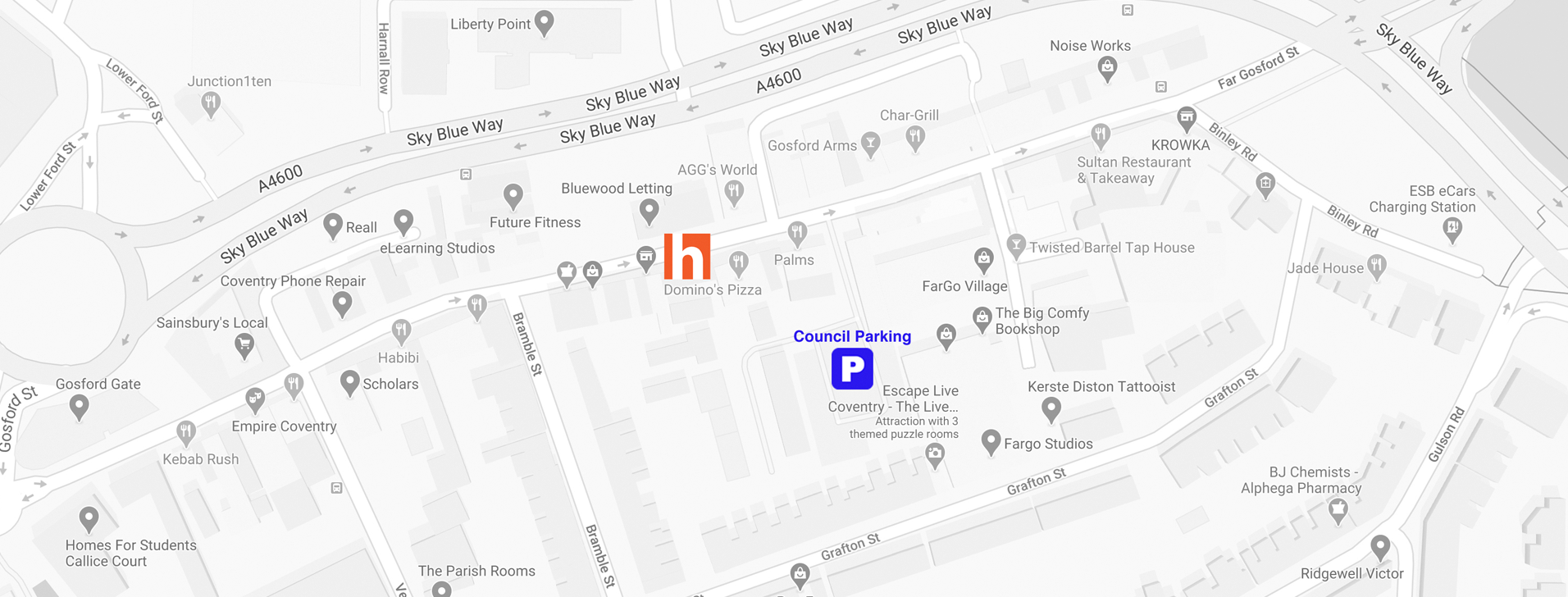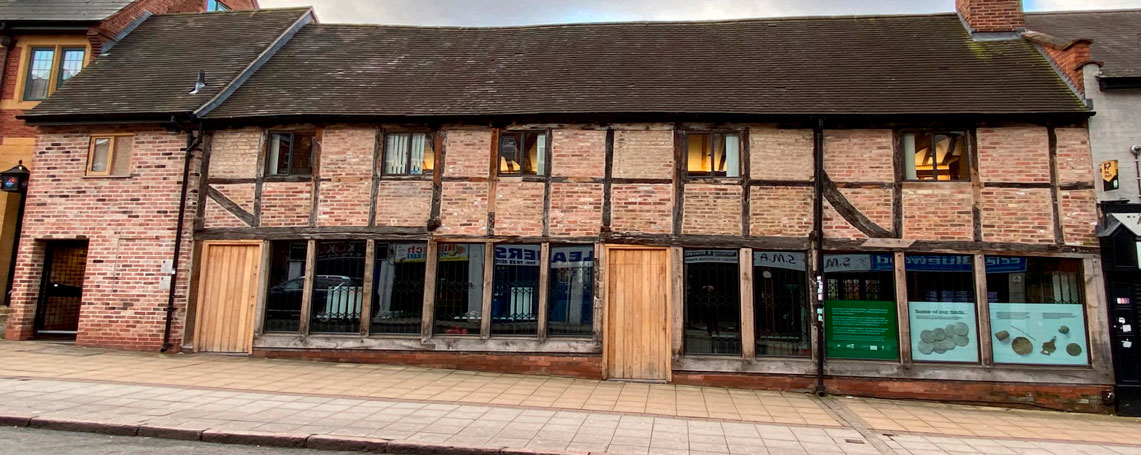Warwick School Sports Pavilion
New Build
Opened by Lord Coe in March 2013 this new multi purpose sports pavilion was constructed over two floors and linked to newly constructed classrooms and medical center by a large glazed atrium stairwell connected to the existing changing rooms and swimming pool.
The building provides a stunning multi-purpose first floor conference room with a balcony that overlooks the playing field that is now used frequently generating revenue from hire of the facility for conferencing, dinners and wedding receptions.
The function room ceiling is boarded internally with douglas fir and the connected kitchens and washrooms are fitted out to a superior standard and include medical rooms as well as full catering kitchen and classrooms.
On the ground floor there are a series of changing and shower rooms all constructed to very demanding standards including underfloor heating throughout.
One of the key challenges was the effective health and safety management on site particularly as the school had to access the playing fields via a protected route across the site to get from the existing changing rooms . We constructed a covered scaffold bridge which enabled the pupils and staff to get across the area of the site in safety whilst we carried on with the extensive building works
Gallery:
Description
Value:£2,050,000
Client:Warwick School Sports Pavilion
Architect:Brown Matthews


