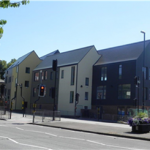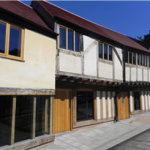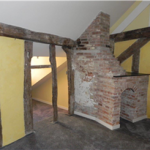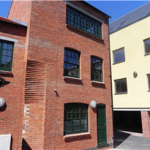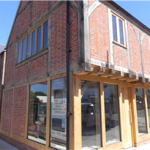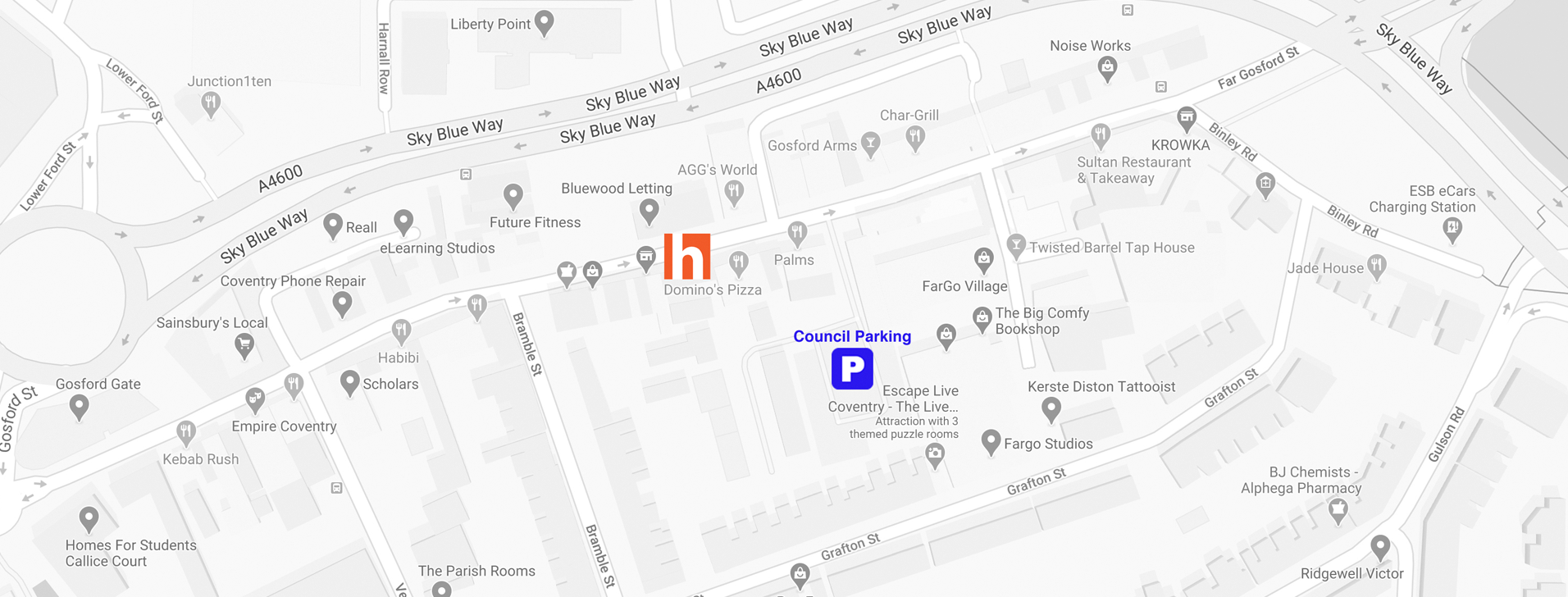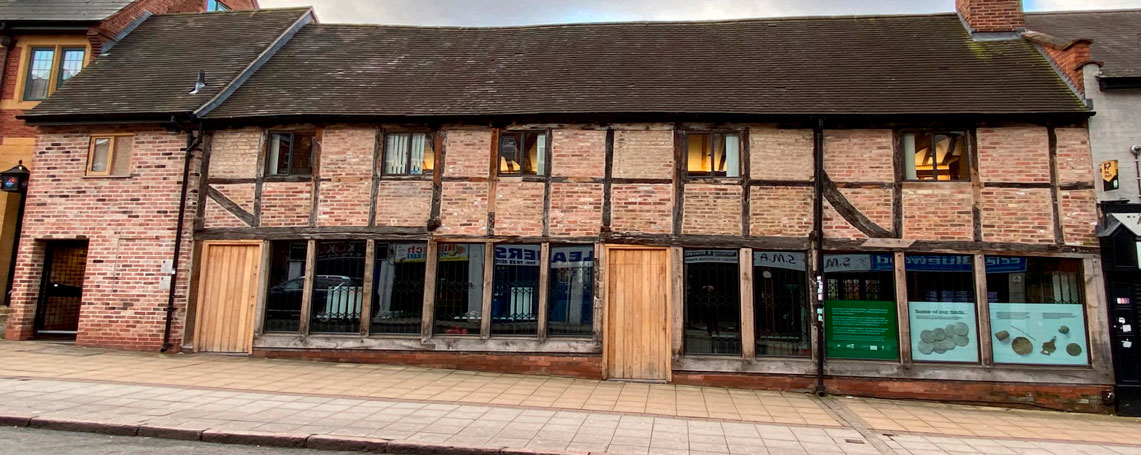Far Gosford Street Coventry Site 2
New Build
The scheme was a mix of new build commercial units in 3 blocks of 2, 3 & 4 storey which also involved the demolition and clearance of redundant retail units on the site. Fronting on to Far Gosford Street was the refurbishment of the 16th Century Grade 2 Oak Timber framed retail units with living accommodation above and rear extensions to provide additional living accommodation and a restaurant/dining area. There were extensive external works, drainage and services including diversions with parking and courtyard areas finished with clay brick paviors and cobbles. The new build commercial units front on to the main arterial road into the city Sky Blue Way.
The process of construction was particularly challenging given the proximity of the adjacent public footpaths and roadways and generally with the tight site confines and constraints that required specialist plant and equipment for the build process.
For the new build element of the works, the construction of the new 2 storey commercial block was a combination of an Oak Timber Frame with traditional brick and block cavity walls and slated roofs with the new 3 & 4 storey buildings being formed in traditional brick and block cavity wall construction up to first floor level with intermediate precast concrete floors and then Kingspan SIPS structure above for the upper levels clad externally in Eternit slates and render. External doors and windows powder coated aluminium.
The refurbishment of the Grade 2 building involved stripping out to expose the existing timber frame structure and historic features under the supervision of the Conservation Architect. The building is purported to be a medieval Hall House. The refurbishment works included repairs to existing Oak frame and beams which were undertaken by our own time served craftsmen, replacement of Oak flooring, Oak timber windows and bronze casement windows to the front elevation. Extensive brickwork repairs and rebuilding was also carried out replicating the former corner/quoin features.
Gallery:
Description
Value:£3,200,000
Client:Complex Development Projects, ERDF Heritage Lottery Fund & Coventry City Council
Architect:PCPT Architects Limited with elements of contractor design


