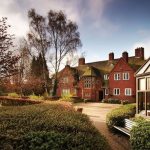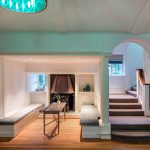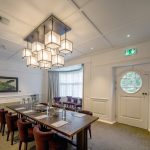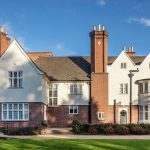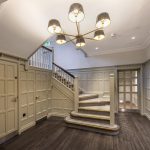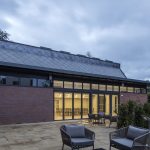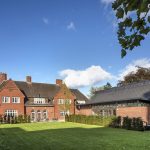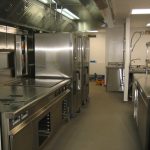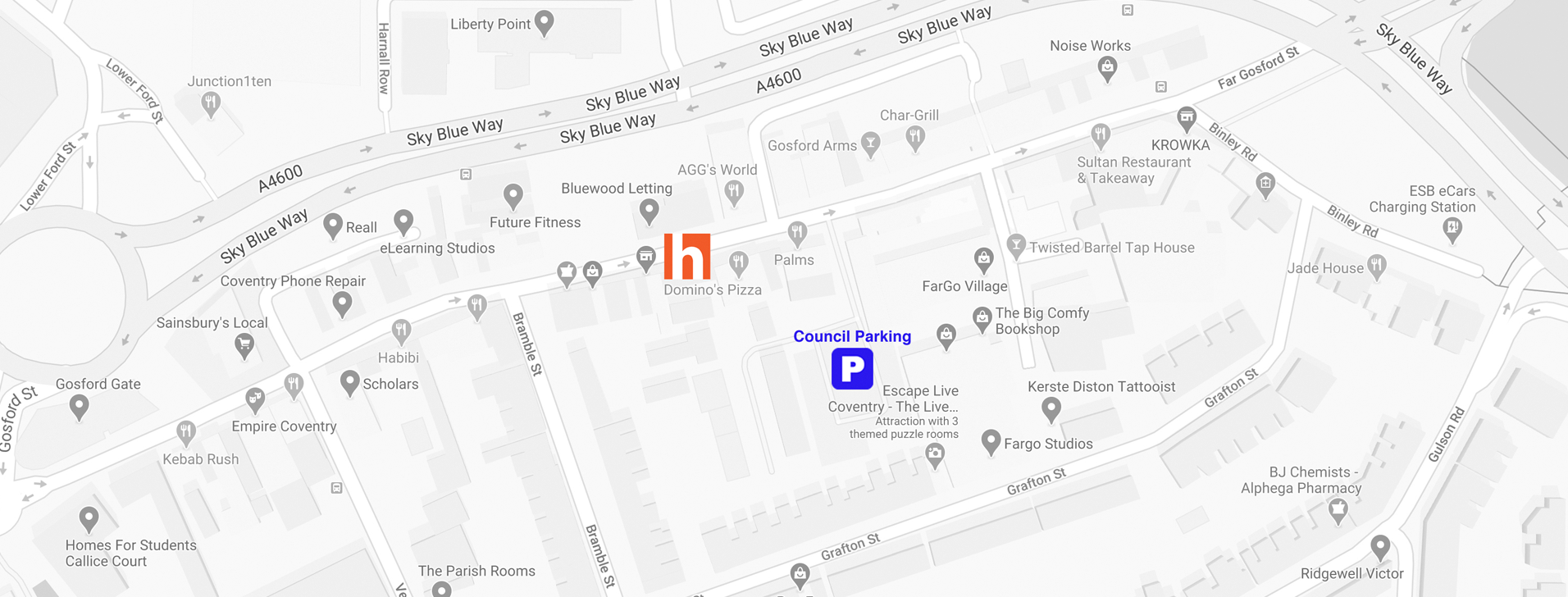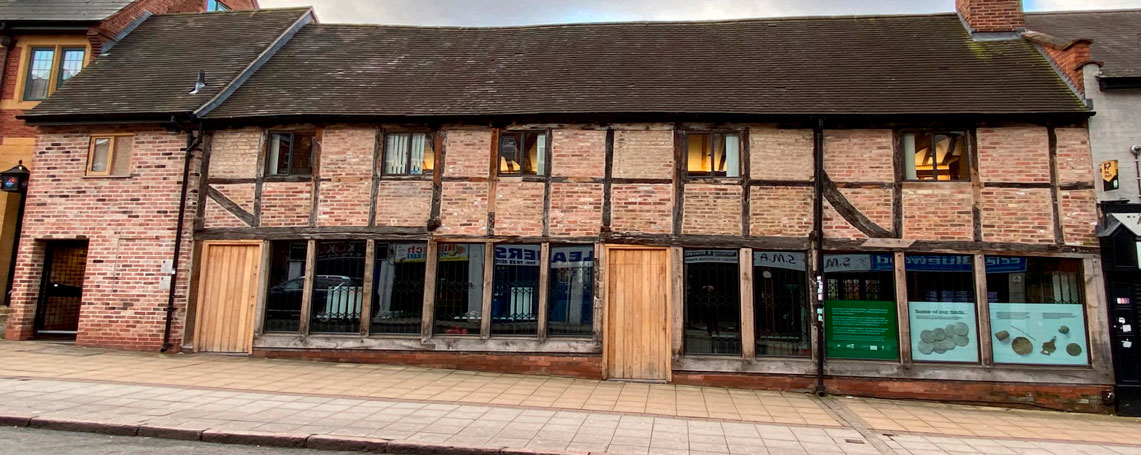Garth House and Hornton Grange
Refurbishment
Hornton Grange was originally built as a family home in the 1900s but was bought by Birmingham University and used as office space for a number of years. It was decided to refurbish the property back to its former glory and a boutique hotel was created.
A new extension, constructed in the rear garden benefits from an unusual style of roof, designed using copper to give a unique colour and texture to complement the existing building and the large opening doors allow access onto the newly landscaped areas.
The extension is linked to the existing Grange by newly laid Yorkstone. The single-storey extension has been purpose-built for conferences, weddings, and functions with the benefit of a fully operational catering kitchen that is fully equipped to produce service for both the function room and the hotel guests. However, due to the selection, installation, and location of all the equipment, is well equipped to cater for both small and large functions.
Many of the original features in the main building have been restored and refurbished to their former glory. An existing fireplace in one area of the ground floor with refurbished wooded panelling and oak cupboards has now been converted into a new bar area with new fixtures, fittings, sink and storage area. The lounge has been restored and decorated using muted heritage colours and furnished with tables to complement the fireplace and panelling and age of the building. The six bedrooms have been fully restored and bespoke furniture and sanitaryware fitted to enhance the boutique experience.
Garth House is a grade II listed building that has been converted into an eight-bedroom boutique hotel. Internally, all rooms have been renovated and refurbished to restore the building to its former glory. A small catering kitchen has been installed and the coach house has been converted into staff quarters. Along with the 8 bedrooms are meeting and conference facilities.
Many of the original features have been restored including the timber leaded windows, panelling, architrave and cornice and dado panelling. The ‘snug’ in the foyer welcomes visitors into Garth House, also doubling as a small meeting area. The oak flooring was stripped back and treated to enhance the colour and protect the wood and the sweeping main staircase to the side of the ‘snug’ has been painted to lighten the area.
One of the conference rooms offers a light and airy feel with painted panelling to match the existing exterior door, downlighters, new central light fitting and a large curved bay.
The en-suite bathrooms were refitted with luxurious sanitaryware, white with stainless steel fittings again in a style in keeping with the age of the building. The eight bedrooms were re-plastered, decorated, and fitted with bespoke furniture.
Gallery:
Description
Client:University of Birmingham


