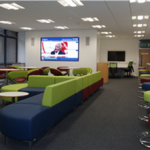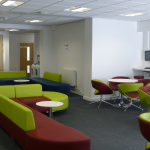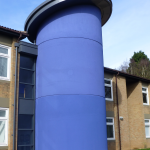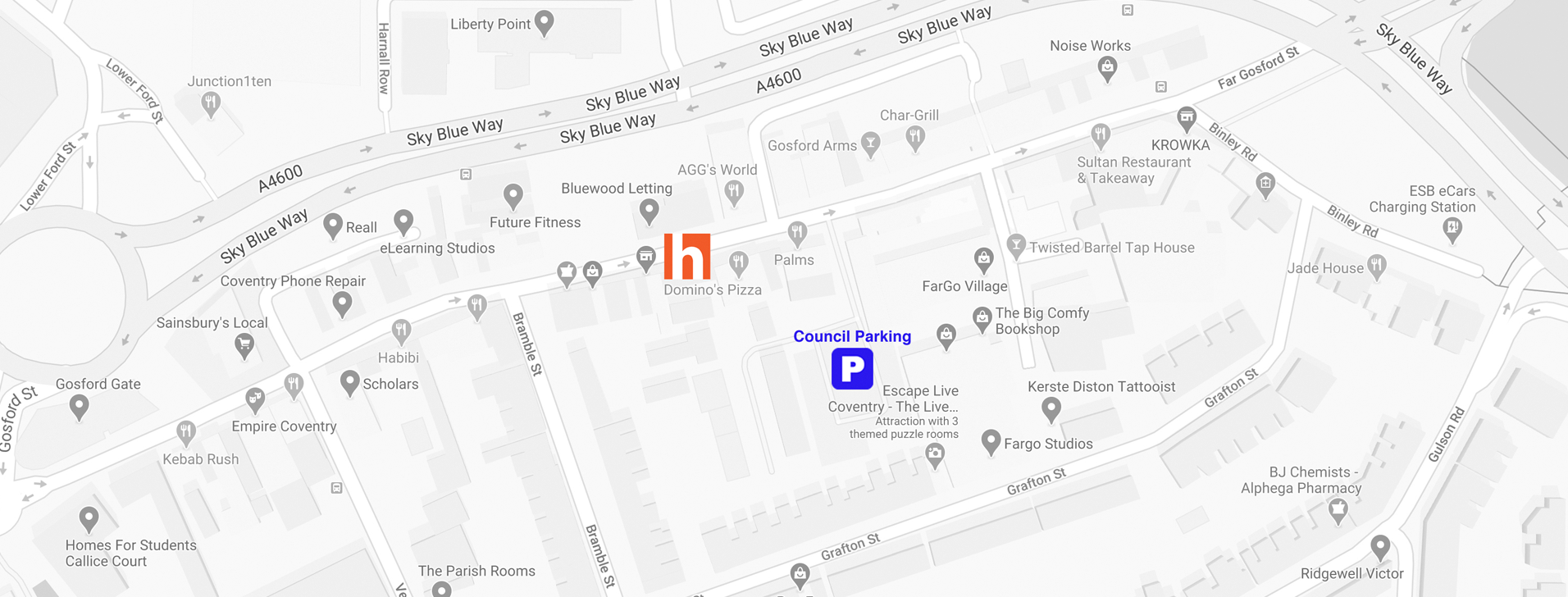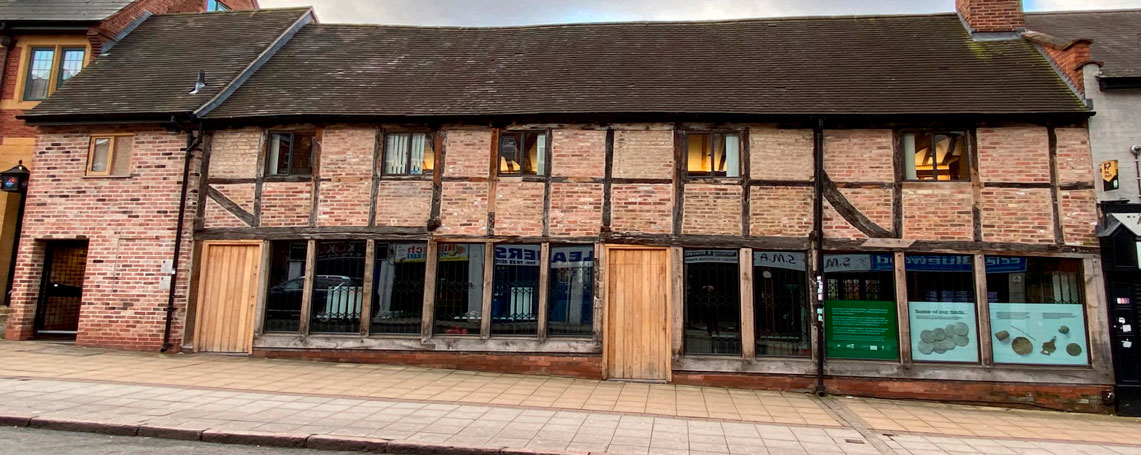Warwick University – Institute of Education and Avon Building and Graduate Studies Refurbishment
Refurbishment
A challenging project which involved the refurbishment of the existing facilities in an occupied building to give both a major internal facelift and provide improved disabled facilities to the Institute of Education.
The project involved structural alterations to create a first floor link extension together with 2 new lift shafts and installation of 2 lifts in separate elements of the project.
Internally, an improved reception was created together with a full refurbishment of existing teaching facilities. This included some internal re-modelling and new suspended ceilings, carpeting, decoration, joinery and doors and partitions. There was a major electrical and mechanical element to the project with new light fittings, modifications to power and fire alarm circuits as well as mechanical alterations.
New toilet facilities were provided together with a disabled shower room with IPS panels.
Throughout the period of the work the building was occupied by both students and staff and the work was phased to minimise the disruption to the Universities core activities.
Highest standards of health and safety were therefore involved and regular liaison with the university teaching and support staff ensured that the project was completed to a high standard in a safe and considerate manner. This involved working outside normal working hours to avoid major disruption and also meant careful control of dust and noise pollution.
The compound area was severely restricted as the adjoining University main print facility had to be kept fully operational throughout.
One of the more challenging aspects of the project involved the careful execution of the works around the main electrical switchgear for the block including temporary waterproofing whilst the roof was removed above to facilitate the new first floor link.
Gallery:
Description
Value:£960,000
Client:University of Warwick
Architect:Jeffrey Atkins


