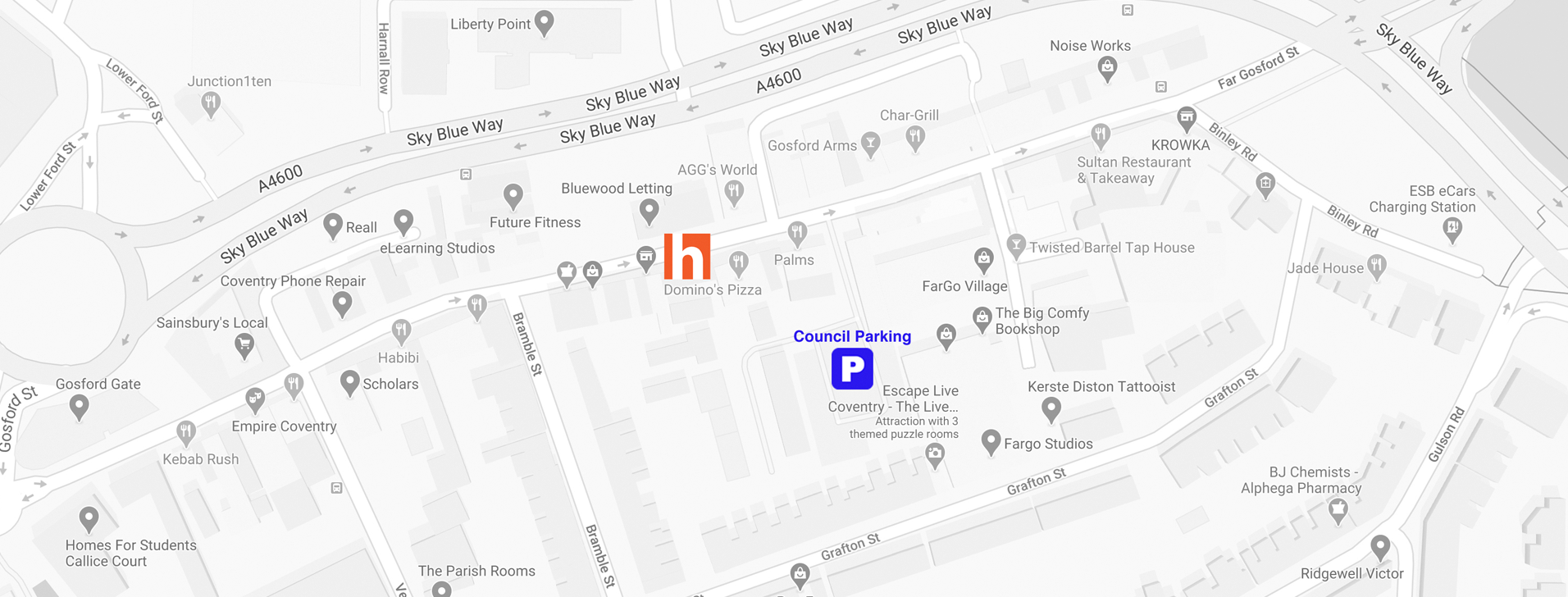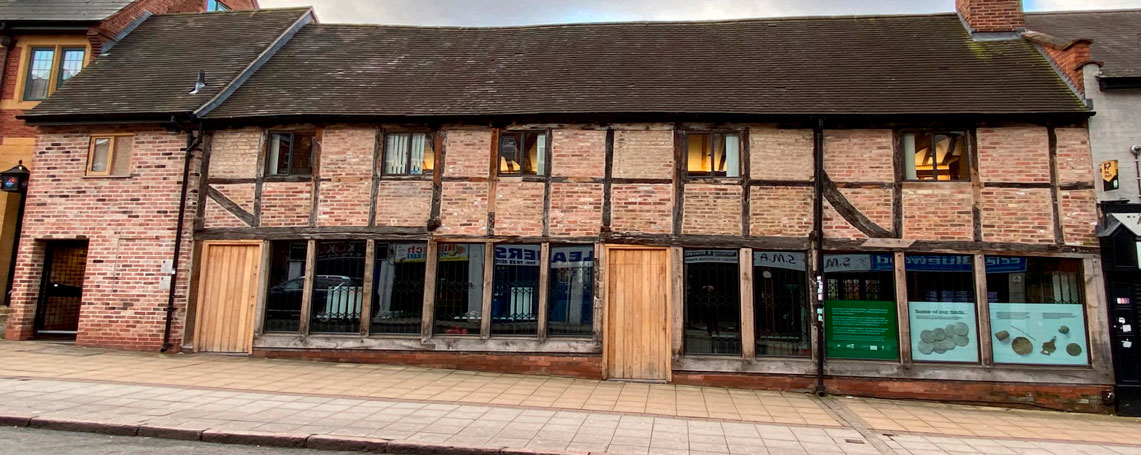Brooklands Hospital – Birmingham
Extensions and alterations
This project involved the refurbishment and conversion of a residential secure mental illness unit within a live mental illness specialist site at Brooklands Hospital.
The existing building and extension were single storey, the extension was traditional construction. All existing internal partitions were demolished and rebuilt to the proposed new layout to form 15 No en-suite patient bedrooms, new communal areas and facilities incorporating kitchen/clinic/laundry and ground bearing floor slab and prefabricated timber trussed roof.
New structural support works were required within the existing building to allow for the demolition and reconfiguration of the existing partitions.
The refurbishment works consisted of replacement external windows and doors, all new internal timber doorsets and screens, new floor, wall and ceiling finishes plus new specialist anti-ligature sanitaryware, fixtures and fittings including all associated mechanical and electrical installations.
External works comprised of new high security and close boarded fencing.
The work was carried out to exacting standards due to the issues faced by the specialist service providers.
The close proximity of other patient and staff also added to the complexity of the work.
Description
Value:-
Client:-
Architect:-



