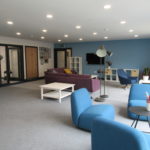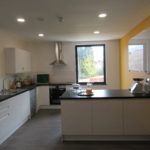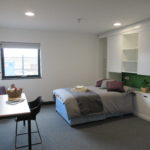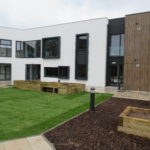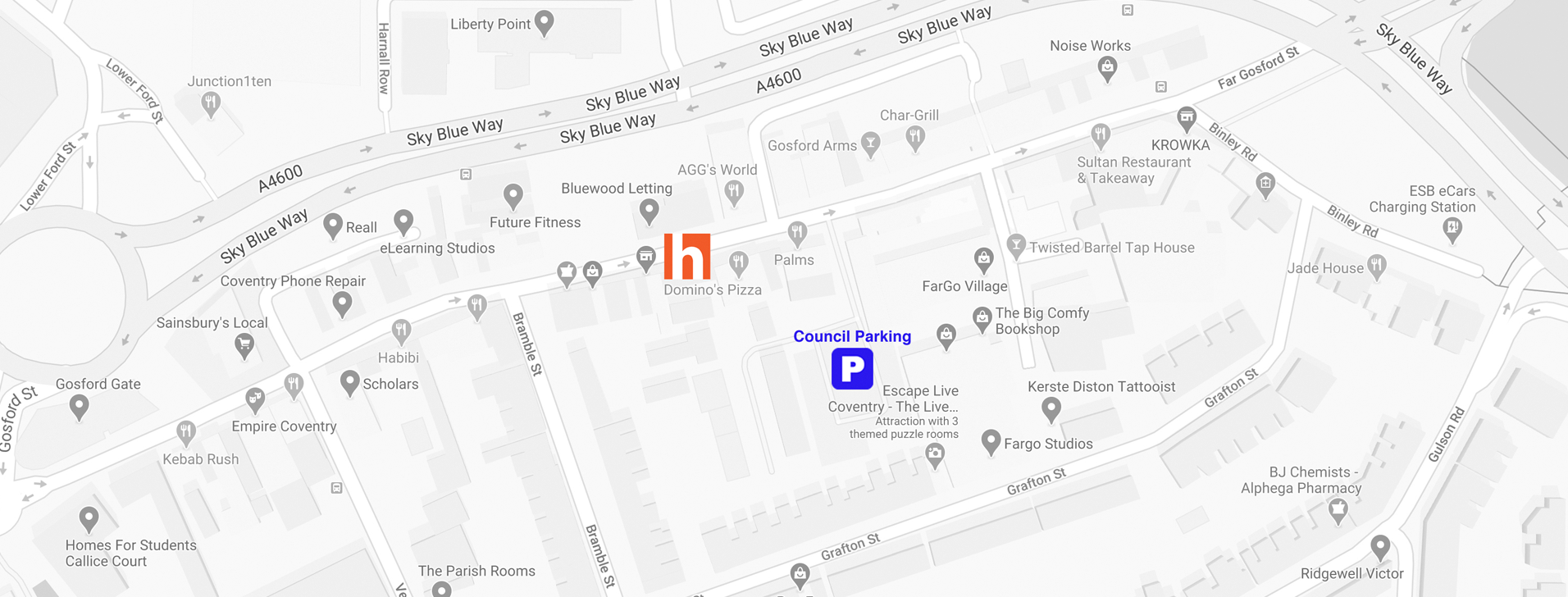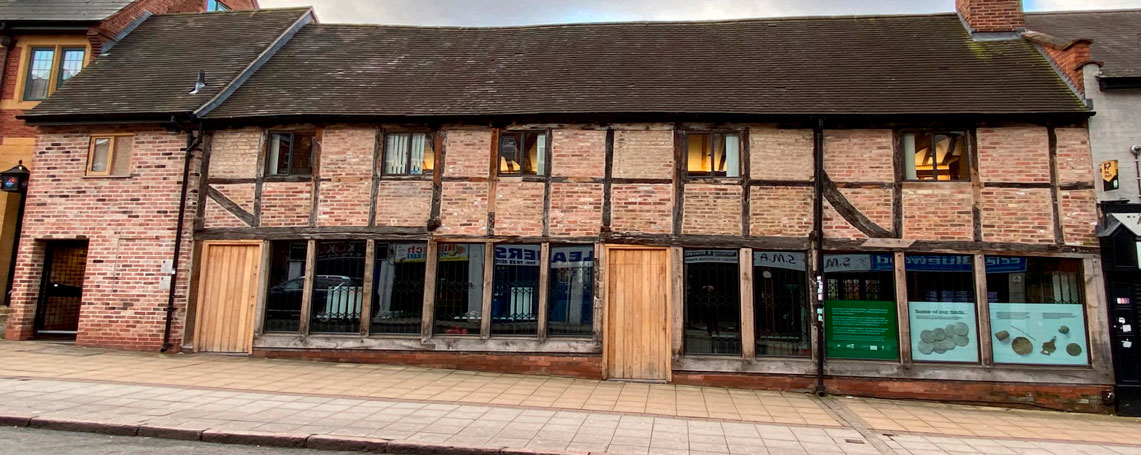MIND at St Clair Garden Coventry
Main entrance into the new Mental Health Recovery Centre constructed as part of the community outreach programme
The site of this building was a former swimming baths and laundry on Livingstone Road, Coventry. The building provides en-suite bedrooms in 2 ‘pods’ with a communal living room, dining room and kitchen together with indoor amenity and activity space in each pod. In addition there is a staff kitchen, drugs rooms, counselling room and administration and management offices.
Externally, the building is finished in a mixture of through colour render, Vitrabond, and solid laminate cladding. Internally, the heating is provided by 4 separately zoned boilers with underfloor heating and pressurized cylinders.
The bedrooms and communal areas are carpeted throughout with coved vinyl floor covering in level access showers within the en-suites.
Gallery:
Description
Value:£2.8 million
Client:Coventry and Warwickshire MIND
Architect:IDP Group


