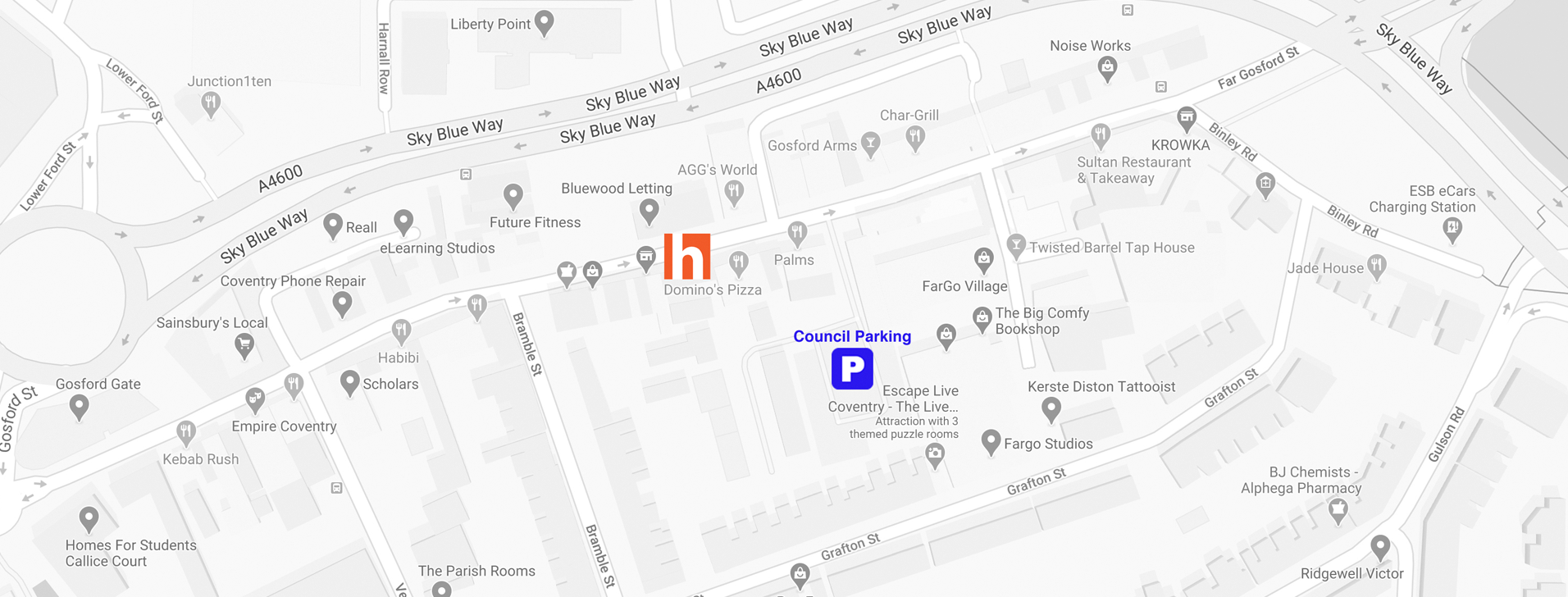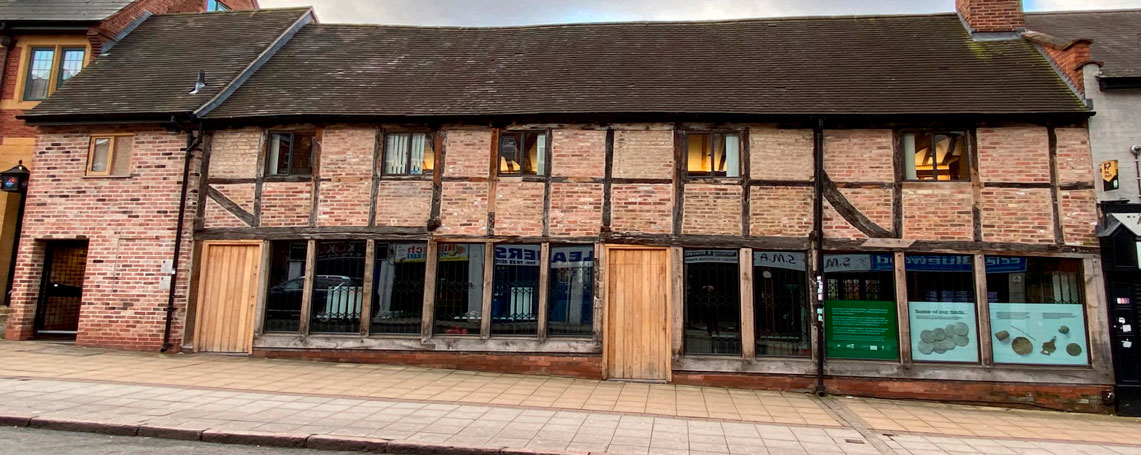Sandwell General Hospital
New stroke unit and CT scanner
Internal strip out and alterations, followed by an extensive refurbishment to form a new CT suite in the Stroke unit of The Sandwell General Hospital.
The site was located in the centre of an extremely busy acute hospital with a facility that had constant public and client personnel foot fall around the immediate vicinity of the works area.
The existing internal walls were mostly demolished with some propping and new supporting steels inserted to form a new open-plan CT suite. We therefore had to undertake mitigation measures for all the demolition activities.
This offered many challenges as we were working, not only in and around an active medical area, but directly adjacent to another CT suite, this minimised the demolition activities due to vibration interference with the CT imagery of the adjacent suite.
We had to demolish around 200m2 of concrete blockwork by hand and where necessary out-of-hours.
Once the area had been reconfigured, it was then lead lined to offer radiation shielding from the CT scanner. This is a very exacting process and has to be completed with a great emphasis on quality due to the precise shielding requirements.
Particular activities include the introduction of extremely large and heavy air-conditioning and air-handling plant weighing around 5T, which had to be fitted on the roof as well as a large 80m2 steel deck which had to be bespoke manufactured off-site. This required a long crane lift and a partial closure of the main dual carriageway into West Bromwich on a Sunday morning.
A complete refit package was then provided by Harrabin including suspended ceilings, vinyl floor, coved skirting, new toilet and change facilities with IPS, decoration and co-ordination of the installation of the CT scanner.
The programme had to be executed to extremely exacting standards due to the installation of the scanner. The project was completed on time a within budget.
Description
Value:-
Client:-
Architect:-



