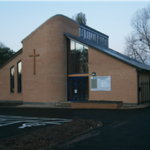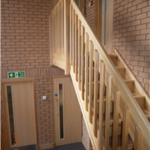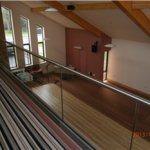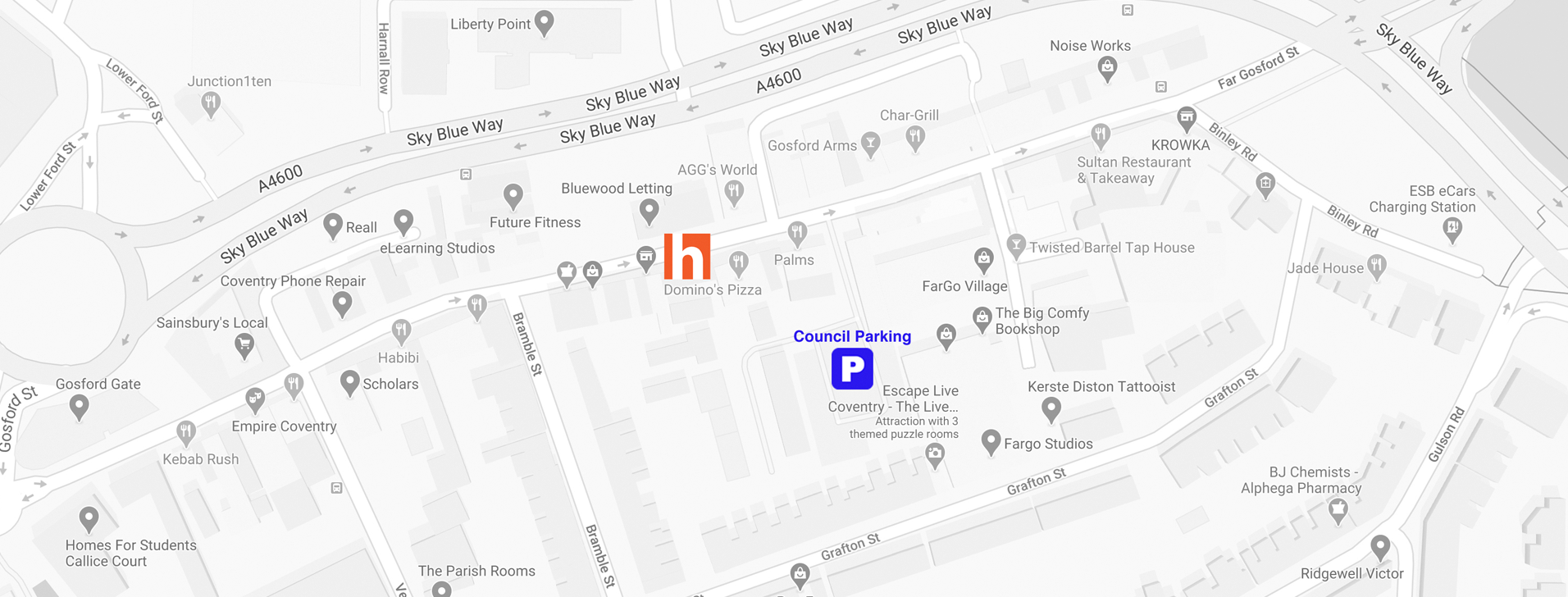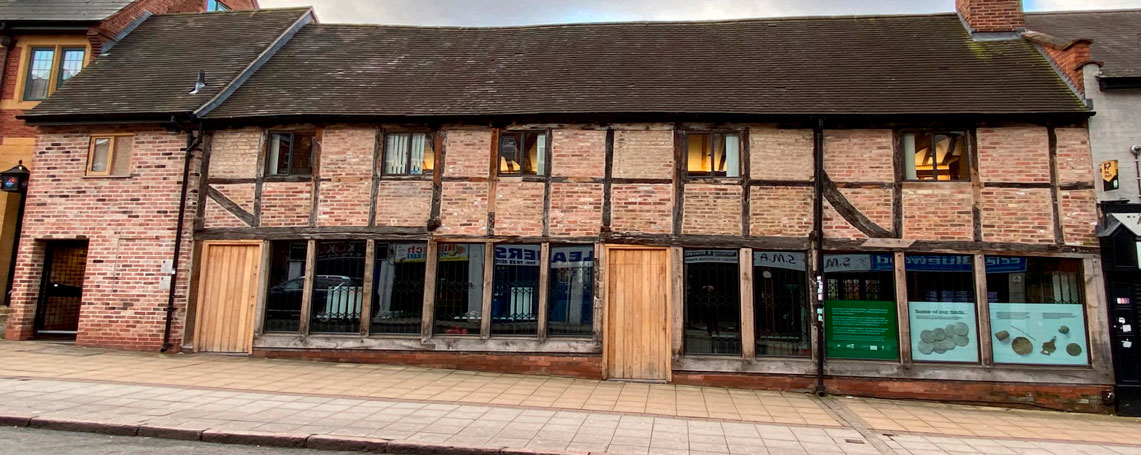Bethesda Chapel
Reconstruction
The project included partial demolition of an existing timber prefabricated church building and the construction of a new church building on the site frontage.
The new building includes a church and hall, crèche, kitchen and office, together with entrance, toilet and stores.
The new building was constructed in a traditional construction cavity brick external wall, featuring a curved brick frontage, low pitched Santoft Rivius slate roof and exposed roof beams internally.
The building is heated by electric and the ventilation system is linked to an air source heat pump which supplies the underfloor heating system. High level windows and Velux rooflights all operated electronically.
The external works included new paving and paths to the entrance and arrival areas, plus tarmac for the parking area.
Gallery:
Description
Value:£370,000.00
Client:Bethesda Chapel
Architect:Bethesda Chapel


